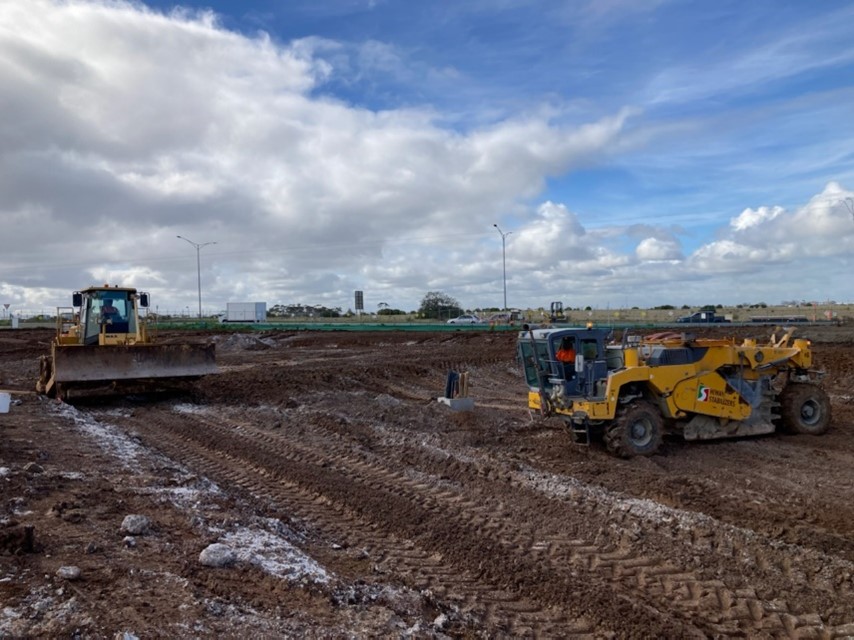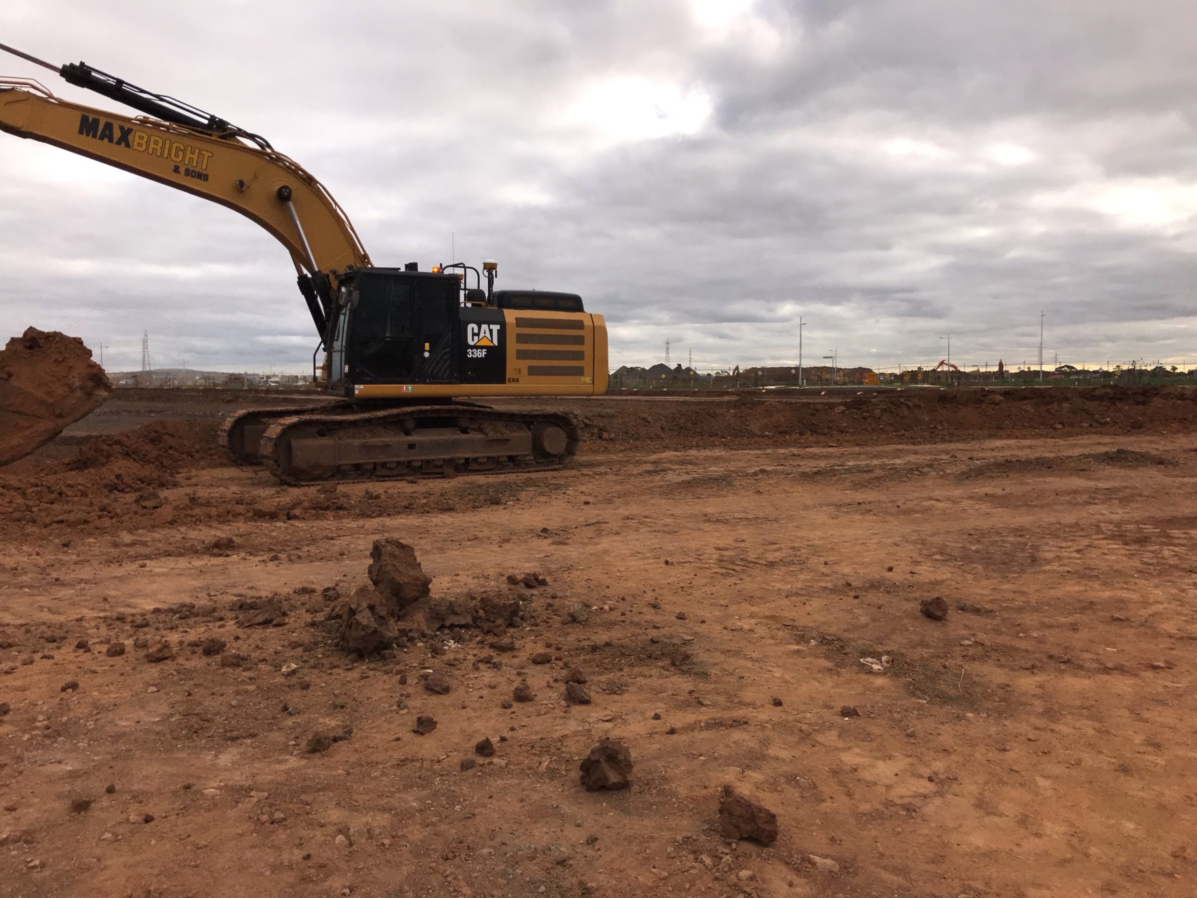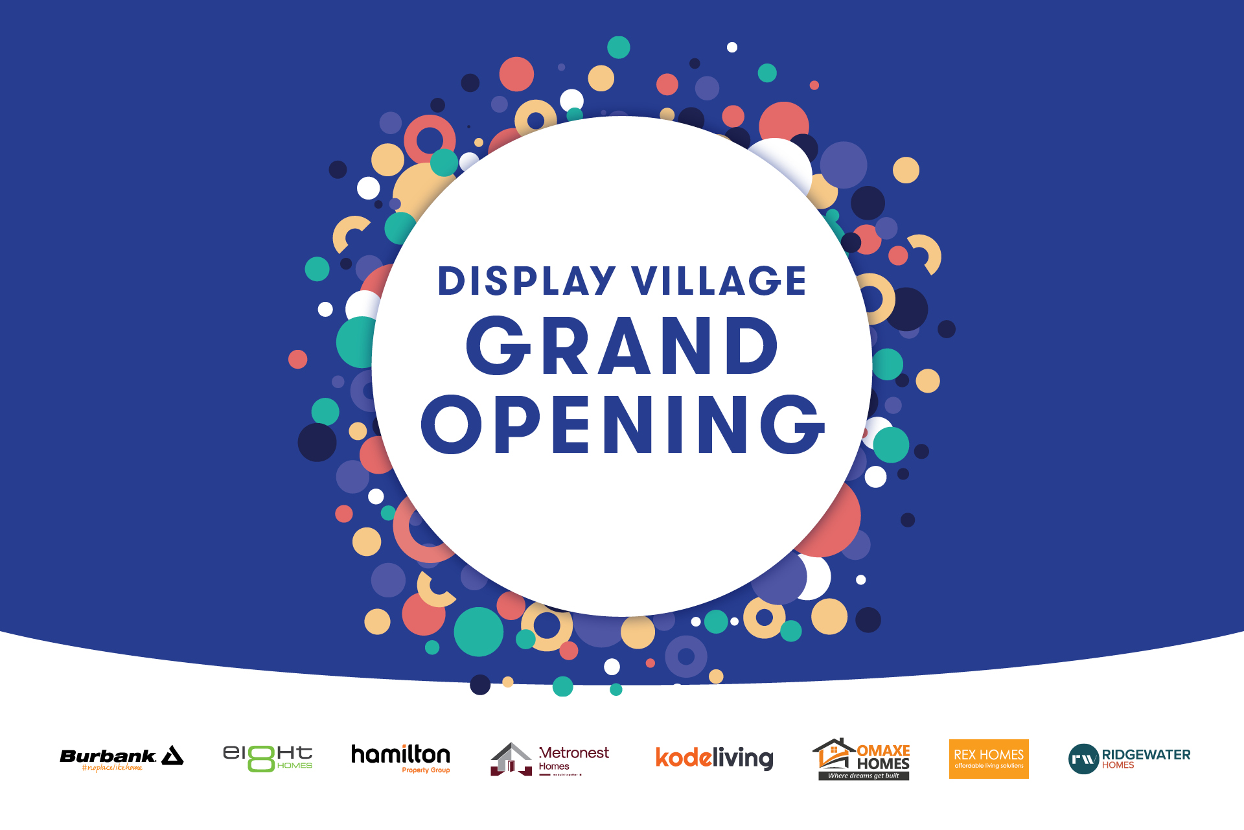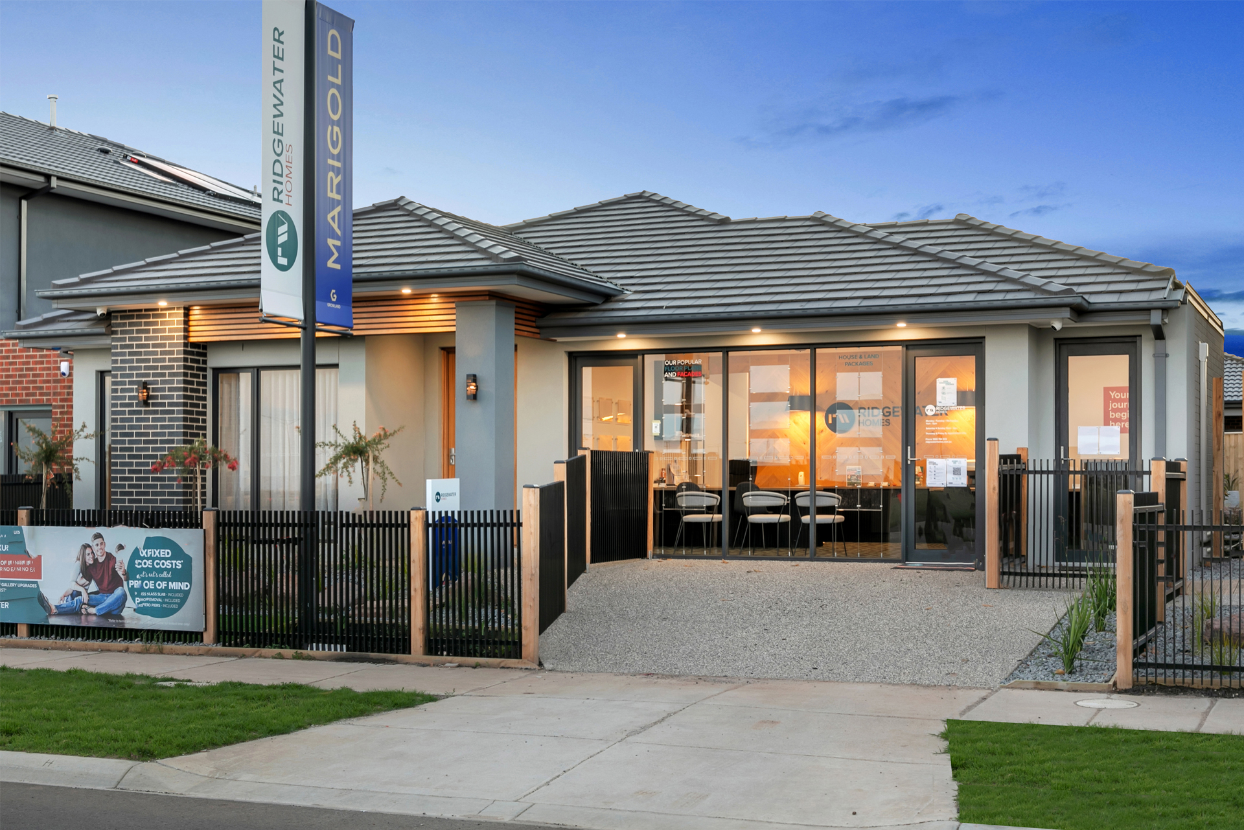Saving for your deposit
Saving for you first home is no easy feat! Thankfully, we have some tips and tricks to help you on your way.
Review your finances
It’s time to look at what’s going in versus what’s going out. Are you living above your means? You probably have an idea about where you are sitting already.
Review what you spend your money on. Is there room for you to cut back in any way? Those coffees add up! Lunch out adds up. Find what it is for you and come up with a plan to address your squeaky wheel.
You could purchase a coffee machine and make yourself barista quality at home. You can then put it in your fancy keep cup and take it to work with you.
Compromise to only eat out once a weekend and do anoter activity with friends instead.
If you are always tempted by Ads, it’s probably a good idea to remove your most tempting brands from your social feeds for the short term.
Lenders do go through your bank statements so if the spending looks reckless, they are going to look at your application less favourably.
Credit cards
They sound amazing but did you know when applying for a loan banks and lenders assume you use the entire credit limit each month?
This means even having one in your name, even if it is just for “emergencies” means you have an automatic amount of debt against your name.
If it isn’t absolutely essential for you to have a credit card, getting rid of it before you apply for a loan, reducing the limit, or transferring the balance to one with a lower interest rate, will help to improve your borrowing capacity. And be sure to always pay off your credit card on time!
Buy Now Pay Later
It’s lay buy but with a twist where you get the goods first and pay the balance off later! Too good to be true? Sadly, yes. It’s another factor lenders will be looking out for when they assess your home loan application. It doesn’t send the right message to the lender as you should be able to afford to pay for the things you need to buy in full at the time. It’s also super easy to rack up a lot of debt here really quickly which doesn’t signal that you’re particularly good at managing money or a home loan. A good rule of thumb is; if you can’t afford to buy it twice you can’t afford it at all.
Subscriptions
Now that you’re committed to saving, it’s a good time to check your savings bucket for any holes – aka, subscriptions. Those expenses that are coming out of our account unnoticed that you really aren’t getting much value for.
Do a review of all direct debit subscriptions that are coming out of your account. Which subscriptions are you actively using and which ones could you honestly do without. Many of us signed up to a streaming
platform (or two) throughout lockdown. During lockdown that made perfect sense because we were all at home way more than we wanted to be (and using these platforms way more than we would like to admit).
Now that we are back out socialising, like the social butterflies we are (not too much because we are saving) we may not be getting much value out of them. Firstly, if you have multiple streaming
services; make a decision to stick with one and cut the rest. The beauty of these services is that you can binge one show on one platform one month, suspend and watch another show on a different platform the month after. Put a date in your calendar each month (just before the renewal) where you look
at your calendar for the month ahead and make a judgement if you will use it this month. Suspend if you’re going to be busy and keep if you’re planning to have a quieter social month. Plans fall through? You can resubscribe in an instant.
Having a regular check in like this will make sure you’re not paying for it whilst off on a holiday too.
Another common one for a lot of people are gym memberships. Summer is coming but honestly reflect on how much you are using this service. Gym memberships are a little more complicated in that they cannot usually be suspended and unsuspended without going through paperwork – which they know is cumbersome and why they do it to keep your money rolling in!
If you’re booking classes via an app, you should be able to go back through your app to see how often you went over the last month.
Now, divide that number by your monthly charge. Is it worth it? Is that the value you wanted to be getting from this service?
Noone is saying quit the gym but there might be a more value driven option for you. If you are a really sporadic gym goer a casual membership might be the way to go. These one-off passes seem more expensive but if you only get to the gym once one week and three times the next, you’ll be saving money overall. The other great thing about lockdown was that a lot of people uploaded a lot of free exercise content online. Plus, with the weather getting warmer you might find you have more motivation to wake up early and go for a walk or run instead. Being in nature is an added benefit for your health too!
We hope these tips will be beneficial to your savings goals. Stay tuned for more updates coming soon!
Our friendly sales team are happy to help and answer any queries you may have.
If you wish to speak to our sales team, please feel free to reach out on either of the following methods:
Phone: 1300 888 181
Email: info@marigoldtarneit.com.au






























